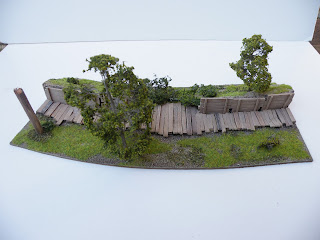Of course, the option to use styrene sheeting was available but to be honest I really don't like sorting out the corners, whether internal or external and bricks seemed to be the next best solution.
It started with a loose brief, something akin to a Scottish tower house but with an element of whimsy and fantasy thrown in to fit a certain base size. The castle of Eilean Donan was my first port of call and once the plan (shown below) was approved it was time to start building.
I had a plan but building up from that was done as the build went on, it seemed the easiest way to do things. For the vast majority of builds I have an idea in my minds-eye of what the finished thing will look like and for the most part this was no different. The only thing to be decided were the details as I came to them.
Starting from the bottom the main structure was bulked out starting with the 'plan' and then adding the upper sections later.
They are cut from 10mm blue insulation foam and are approximately 2.5mm x 5mm x 10mm and are glued with wood glue
Below is the main body blocked out with 10mm blue foam, windows yet to be cut in when I decide where to put them.
Below are a selection of shots showing the different parts of the castle that are being built on, obviously more to follow at a later date but I won't be doing regular updates on this until it's ready to paint in the middle of next month.
ttfn

























































