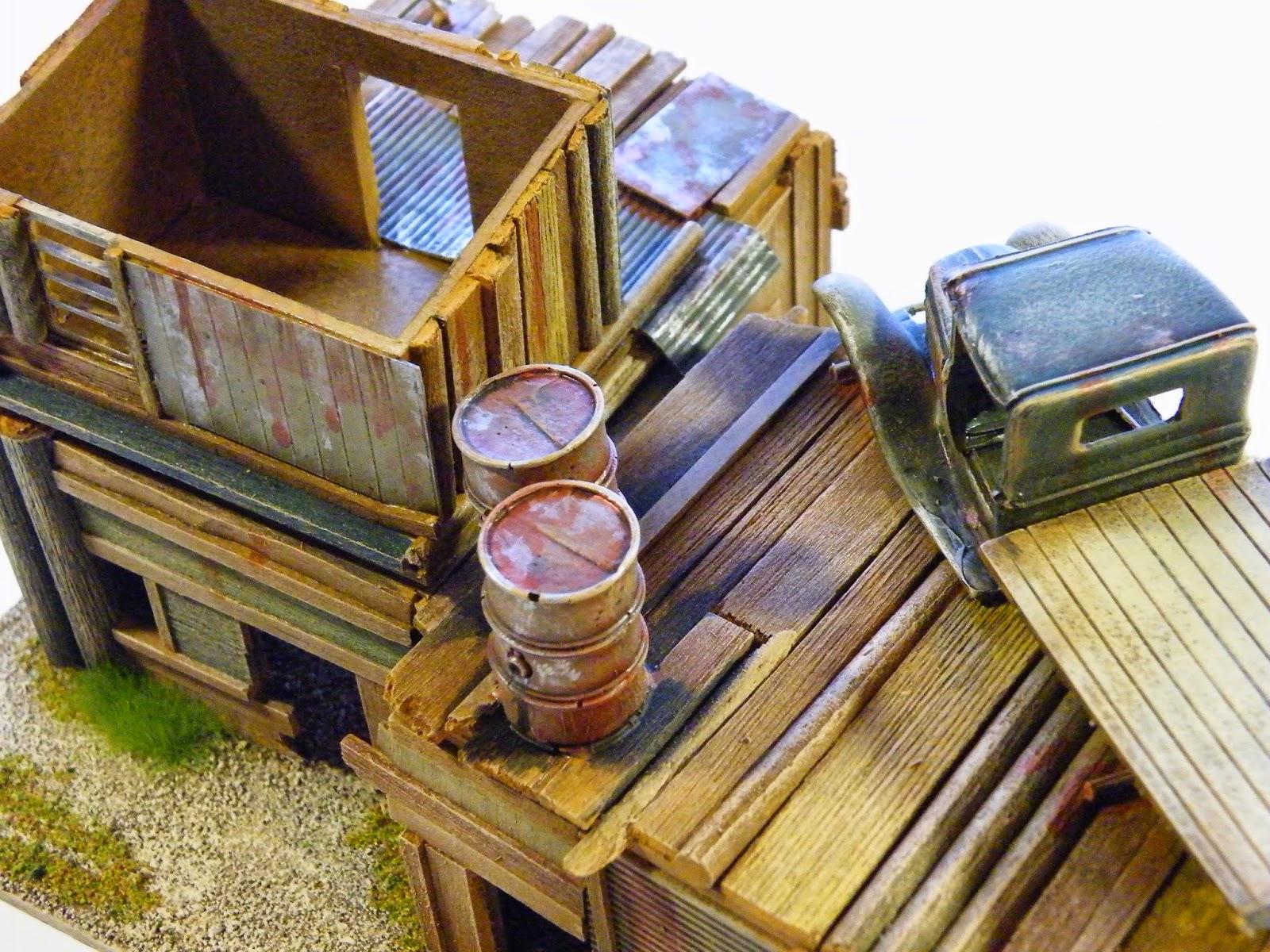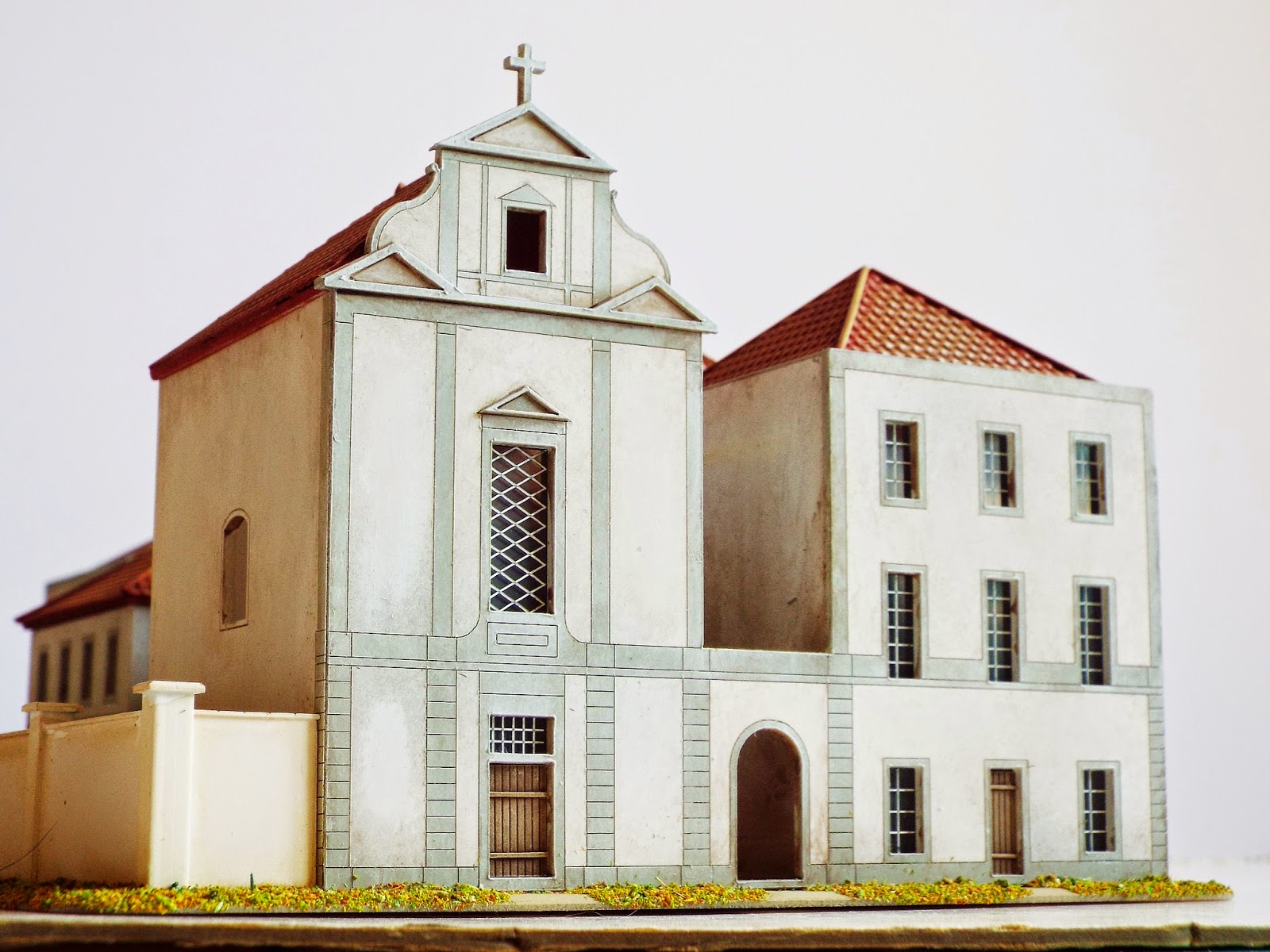We play Blood on the Sands occasionally which is very good gladitorial rules set being developed by Furt over on the LAF but there is still some work to do on them.
As a consequence, a fair amount of matches were posted on the LAF and I got asked to make an arena for a chap in America.
Circular in shape with a removable audience balcony. The floor was lasered and then sanded, coloured and had hex edges lightly sprayed though a template.
The walls were two layers of card with a circular structure on the inside to give it the shape and then some coping stones in the form of lasered acrylic were placed on top. The wall decoration on the inside was laser card stuck in place.
Painting was fairly simple. The whole lot was given a coat of textured masonry paint and then painted in a warm cream, this was then washed with a reddy brown ink, left to dry and then drybrushed up to almost white.
The red was masked out and painted on, taking care not to flood the area and get paint under the masking.
The audience balcony was a simple structure made from various parts I had lying around, the same goes for both doors.
I added a couple of paulus as well which were training posts or could be used in a match if spikes were added to them (the gladiators trying to push each other on to them).
I'll leave you now with a few pictures of the finished piece.
ttfn























































