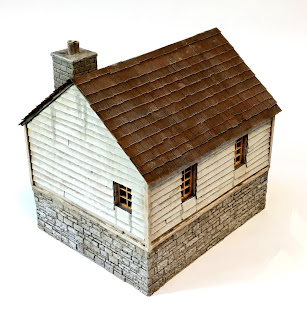I was given a fairly free reign with the designs but supplied with a couple of images to help. This one I decided to have raised up on a false basement (maybe the ground was too hard to dig into) and to have a slightly squarer footprint than the first.
The basic box, with the windows and door cut in, was made. The lower half was clad in Wills styrene sheeting and the upper half hard card slats added for the clapboard. The roof was made from my own roof tile sheets. The stairs into the house were assembled from individual blocks to help give the more random look of being home made.
Painting was fairly simple. A quick spray of off white for the clapboard, a dark tan for the stone work and a reddy brown for the tiles. There were all inked and then dry brushed in slightly lighter colours. Some weathering was applied to represent water runs in key places.
ttfn





Lovely work 😀
ReplyDeleteThank you 😊
Deletecheers
James